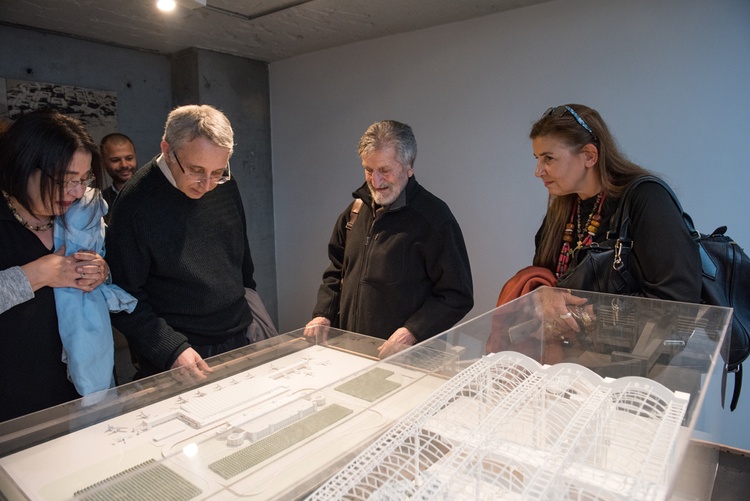A
AIA CES Credits
AV Office
321M Fayerweather Hall
Abstract Publication
415 Avery Hall
Academic Affairs
400 Avery Hall
Academic Calendar, Columbia University
Academic Calendar, GSAPP
Admissions Office
407 Avery Hall
1172 Amsterdam Avenue
New York, New York 10027
Advanced Standing Waiver Form
Must be printed and returned to 400 Avery Hall
Alumni Board
Alumni Office
405 Avery Hall
1172 Amsterdam Avenue
New York, New York 10027
Architecture Studio Lottery
Assistantships
Avery Library
300 Avery Hall
1172 Amsterdam Avenue
New York, NY 10027
Avery Review
Avery Shorts
B
Black Student Alliance at Columbia GSAPP
Building Science & Technology Waivers
Bulletin Archive
C
Career Services
300M Avery Hall
Columbia Books on Architecture and the City
Commencement
Communications Office
415 Avery Hall
Conversations podcast
Counseling and Psychological Services
Courses
Credentials Verification
Credit Transfer
Cross Registration
D
Dean’s Letter
Dean’s Office
402 Avery Hall
1172 Amsterdam Avenue
New York, NY 10027
Development Office
404 Avery Hall
Directory of Classes (All Columbia University)
Disability Services
Dodge Fitness Center
3030 Broadway Dodge
Dual Degree Program Requirements
E
End of Year Show
Events Office
415 Avery Hall
External Funding Sources
F
Faculty Directory
Feedback
Finance Office
406 Avery Hall
Fitch Colloquium
Future Anterior Journal
G
GSAPPX+
Grades
Graduation
Graphics Project
H
Honor System
Human Resources
Hybrid Pedagogy Resources
I
IT Helpdesk Ticket, GSAPP
IT Office, GSAPP
IT, Columbia University (CUIT)
Identity
International Students and Scholars Office (ISSO)
N
News and Press Releases
Newsletter Sign Up
Non-Discrimination Statement and Policy
O
Onera Prize for Historic Preservation
Online Admissions Application
GSAPP Admissions 407 Avery Hall
Output Shop
116 Avery Hall
1172 Amsterdam Avenue
New York, NY 10027
Ownership of Student Work Policy
P
Paris Prize, Buell Center
Paul S. Byard Memorial Lecture Series
Percival & Naomi Goodman Fellowship
Plagiarism Policy
Policies & Resources
Press Releases
Publications Office
415 Avery Hall
1172 Amsterdam Avenue
New York, New York 10027
R
Registration
Registration: Add / Drop Form
Room Reservations
S
STEM Designation
Satisfactory Academic Progress
Scholarships
Skill Trails
Student Affairs
400 Avery Hall
Student Awards
Student Conduct
Student Council (All Programs)
Student Financial Services
Student Health Services at Columbia
Student Organization Handbook
Student Organizations
Student Services Center
205 Kent Hall
Student Services Online (SSOL)
Student Work Online
Studio Culture Policy
Studio Procedures
Summer Workshops
Support GSAPP
A Tool for Thinking and Visualization
Model making has always been an inseparable aspect of architectural production, since it is a tool for testing, representing, and, at times, documenting the architectural idea. Architectural models vary from the simplest working models, made of materials and methods available in the office, to presentation models produced by professional model makers using sophisticated materials and methods. Most of the working models last until the completion of projects in offices, gather dust, get deformed and disappear in the end. Professional presentation models, in contrast, do not reside in architecture offices, they travel through the courses set according to their purpose; but they get lost in the end, too. What often remain are the photographs of the models. Thus, the three-dimensional architectural expression becomes two-dimensional again. Most of the model photographs we can find in the archives and in the pages of architectural publications do not have any informational records. Mostly, it cannot be identified who the producer of the model was, what the material, technique, and scale were, and by whom the photograph of the model was taken.
The exhibition “Architectural Model Making in Turkey” is a phase of a long-term work in progress, which focuses on the actors well-known to the architecture circles, and their production, and which aims at making their collaboration more visible. The compilation of models in this exhibition represents the modern architectural production in Turkey in the 20th century, and includes the works of five model makers of five generations: The materials from the archives of Yusuf Z. Ergüleç, Selahattin Yazıcı, Mehmet Şener (Atölye 77), Varjan Yurtgülü (Min Tasarım) and Murat Küçük (Atölye K) are accompanied by the analysis of contents about architectural models in the journals Mimar / Arkitekt from 1931 to 1980.
The exhibition looks into the technicalities and meanings of model making, focusing on materials, techniques, methods, expressions, representations, milieus and networks of relations. It also pioneers the archival process recording the related information for the first time.
The archives of Yusuf Z. Ergüleç –with the support of Studio-X Istanbul– and Selahattin Yazıcı –with the support of METU Faculty of Architecture– are currently being digitized and catalogued. This effort was led under the mentorship of SALT Research Architecture and Design Archive which will host and provide online access to these archives once the cataloguing process is complete.



























