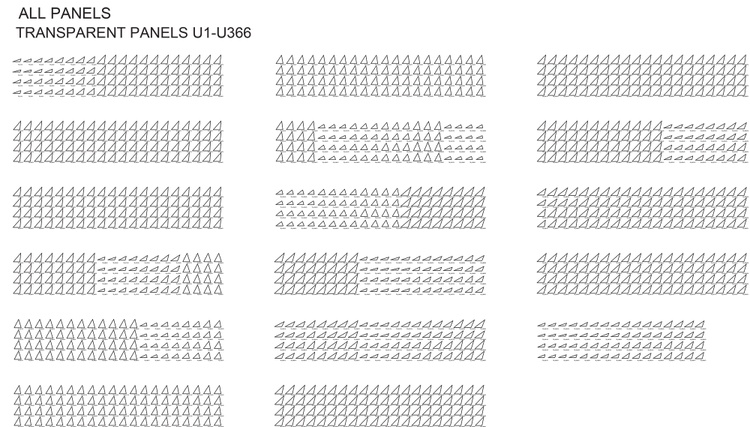A
AIA CES Credits
AV Office
321M Fayerweather Hall
Abstract Publication
415 Avery Hall
Academic Affairs
400 Avery Hall
Academic Calendar, Columbia University
Academic Calendar, GSAPP
Admissions Office
407 Avery Hall
1172 Amsterdam Avenue
New York, New York 10027
Advanced Standing Waiver Form
Must be printed and returned to 400 Avery Hall
Alumni Board
Alumni Office
405 Avery Hall
1172 Amsterdam Avenue
New York, New York 10027
Architecture Studio Lottery
Assistantships
Avery Library
300 Avery Hall
1172 Amsterdam Avenue
New York, NY 10027
Avery Review
Avery Shorts
B
Black Student Alliance at Columbia GSAPP
Building Science & Technology Waivers
Bulletin Archive
C
Career Services
300M Avery Hall
Columbia Books on Architecture and the City
Commencement
Communications Office
415 Avery Hall
Conversations podcast
Counseling and Psychological Services
Courses
Credentials Verification
Credit Transfer
Cross Registration
D
Dean’s Letter
Dean’s Office
402 Avery Hall
1172 Amsterdam Avenue
New York, NY 10027
Development Office
404 Avery Hall
Directory of Classes (All Columbia University)
Disability Services
Dodge Fitness Center
3030 Broadway Dodge
Dual Degree Program Requirements
E
End of Year Show
Events Office
415 Avery Hall
External Funding Sources
F
Faculty Directory
Feedback
Finance Office
406 Avery Hall
Fitch Colloquium
Future Anterior Journal
G
GSAPP Community Fellowship Program
GSAPP Emergency Fund
GSAPPX+
Grades
Graduation
Graphics Project
H
Honor System
Human Resources
Hybrid Pedagogy Resources
I
IT Helpdesk Ticket, GSAPP
IT Office, GSAPP
IT, Columbia University (CUIT)
Identity
Incubator Prize
International Students and Scholars Office (ISSO)
N
News and Press Releases
Newsletter Sign Up
Non-Discrimination Statement and Policy
O
Onera Prize for Historic Preservation
Online Admissions Application
GSAPP Admissions 407 Avery Hall
Output Shop
116 Avery Hall
1172 Amsterdam Avenue
New York, NY 10027
Ownership of Student Work Policy
P
Paris Prize, Buell Center
Paul S. Byard Memorial Lecture Series
Percival & Naomi Goodman Fellowship
Plagiarism Policy
Policies & Resources
Press Releases
Publications Office
415 Avery Hall
1172 Amsterdam Avenue
New York, New York 10027
R
Registration
Registration: Add / Drop Form
Room Reservations
S
STEM Designation
Satisfactory Academic Progress
Scholarships
Skill Trails
Student Affairs
400 Avery Hall
Student Awards
Student Conduct
Student Council (All Programs)
Student Financial Services
Student Health Services at Columbia
Student Organization Handbook
Student Organizations
Student Services Center
205 Kent Hall
Student Services Online (SSOL)
Student Work Online
Studio Culture Policy
Studio Procedures
Summer Workshops
Support GSAPP
VDC AND THE DIGITAL DOMAIN IN CONSTRUCTION
The traditional drawing set has had a good, long run. But the future points elsewhere. While the recent emergence of ‘Building Information Modeling’ (BIM) in architecture has reformed the coordination of systems from various trades in a federated 3D environment, little has been done to challenge the primacy of the 2D deliverable as a means to communicate with the client as well as most construction trades. Even as the increasing availability and sophistication of laser scanning, CNC, and direct-to-Fabrication processes make it possible to truly manufacture buildings—skipping altogether older forms of documentation—all too often, the static drawing remains the primary method of communication between parties. Tomorrow’s architects will work in a virtual, cloud-based environment, encouraging owners, architects and contractors alike to form strategic relationships and deliver built work. The reason to do this is simple. By demystifying the process of construction, by presenting complex processes in a manner that even non-specialists can immediately comprehend, architects can access the knowledge of every stakeholder in real-time. The result is broader, more fruitful, more fluid, and far more equitable collaborations. And that means better-performing buildings. At the heart of the process is set of evolving tools and techniques that have come to be known as Virtual Design and Construction (VDC). In a multi-dimensional environment, VDC is the process of digitally simulating the complexities of a design project. This can include geometric rationalization, systems development/fabrication, logistics analysis and cost estimation, from concept through construction (or fabrication through assembly). This seminar will demonstrate the principles of VDC and other key technical processes, focusing on how architects utilize emerging technologies to promote collaboration throughout all phases of design, production and operation. Technology-focused lectures will be paired with, and informed by, presentations of real-world precedents from current project work. The course will share the current state of construction communication in the AEC industries—and why it must be radically changed.
504 AVERY
TU 2 PM - 4 PM
FULL SEMESTER
TECH ELECTIVE
77347
| Course | Semester | Title | Student Work | Instructor | Syllabus | Requirements & Sequence | Location & Time | Session & Points | Call No. |
|---|---|---|---|---|---|---|---|---|---|
| A4675‑1 | Spring 2017 |
VDC and the Digital Domain in Construction
|
John Cerone | Syllabus |
Tech Elective |
504 Avery Hall
Tu 2 PM - 4 PM
|
Full Semester
3 Points
|
82193 | |
| A4675‑1 | Spring 2014 |
VDC AND THE DIGITAL DOMAIN IN CONSTRUCTION.
|
John Cerone |
504 AVERY
TU 2 PM - 4 PM
|
FULL SEMESTER
3 Points
|
60826 |














