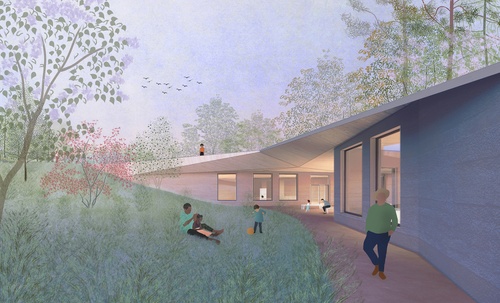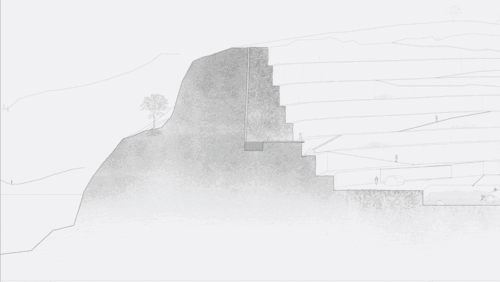Introduction
Architecture Advanced IV Studio
The Advanced Architecture Studio IV framework looks at the varied scales of the environment through the lens of a specific geographic context. During the Spring 2022 semester all studios, with the exception of Stranded Assets studio, focused on the “rural” geography of upstate New York, unpacking its environmental and religious history and its relationship to the city of New York.
Students engaged in rigorous quantitative and qualitative research, while also engaging directly with the representatives of several minority communities throughout the semester. This research entailed mapping exercises, experimentation with renewable materials and construction methods, testing innovative remediation strategies, manipulating topographic terrain, exploring water flows and water holdings strategies, studying the impact of seasonal cycles on built forms, and challenged students to pursue design strategies that operated at multiple scales.
1
Sites of Memory, Sites of Sanctuary
How do we make visible sites of refuge that were meant to be hidden; the sites of sanctuary where fugitives found protection and community? The past and present converge around labor – the forced labor of the 17th, 18th and 19th centuries and the exploitative labor practices on the farms, orchards and wineries of today. This studio investigated the communities and spaces that provided safety both as part of the Underground Railroad and the present-day Sanctuary Movement that support the undocumented. The students engaged with issues of fugitivity and immigration, memory and monument and designed a memorial and sanctuary on the site of a free Black community, New Guinea, in Hyde Park, NY.
Students: Daniel Chang, Chi Chi Wakabayashi, Jacqueline Marie Pothier, Jonghoon Park, Kaixi Tu, Laura Blaszczak, Lucas de Menezes Pereira, Wenjing Tu

Embedded Sanctuaries
The following project provides sanctuary for undocumented families in expanding the site’s exi...

Idyllic Erasure
While Hudson Valley today is predominantly seen as an idyllic tourist destination, notions of ...
2
Sanctuaries 2
The second iteration of the “Sanctuaries” studio continues to explore the multitudinous manifestations of the term and its socio-political and spatial architecture within the r/urban territory. Originating from the religiopolitical zone of “sanctuarium” in the ancient city-states, the contemporary appellation sanctuary came to mean the ground of generosity and protection, and the space of exception and escape at once. Hosting the spaces of privileged leisure and the invisiblized immigrant community and migrant workers at once, and simultaneously populated by cherished ecological preserves, violated Native American sacred grounds, and the locations of pardoned impunity afforded for multinational corporate polluters, the Hudson Valley and the parallel and multiple realities of its “sanctuaries’‘ lend an effective lens to interrogate and challenge the extractive legacy of colonization, and the subjection of nature and other “others” through the built environment. The studio aims to explore new possibilities in the architecture of sanctuaries, while investigating the ideologies of care and sanctity, and challenging their often hardened enclosures.
Students: Alex He, Carley Alexa Pasqualotto, Dongxiao Yang, Emma Faith Sumrow, Kim Cherutai Langat, Madeleine Geena Sung, Min Soo Jeon, Myungju Ko, Saba Ardeshiri, Shuyang Huang, Phoenix Tianxu Yang, Younjae Choi
3
In The Name of GOD
The studio scope consisted of an investigation of the architectural and “charitable” programmatic capacity of the forms of rural settlement developed by religious communities in Upstate New York. Building upon previous studios’ work, students critically unpacked Islamberg’s historical evolution and probed the hamlet’s architectural and territorial relationships to its physical environment (political, geological, natural, post-industrial, infrastructural). Using the Waqf legal document (religious endowment) as a conceptual framework, the studio identified and proposed a physical intervention (waqf object), and accompanying charitable program (waqf benefits), for the religious Muslim community hamlet of Islamberg (waqf beneficiaries), with the support of charities partners in Upstate New York (waqf donors).
Students: Aaron Eli Smolar, Christopher Scheu, Eleanor Lucas Birle, Jennah Christina Jones, Linru Wang, Mingyue Zhang, Nicolas Shannon, Peter Paul Walhout, Seung Ho Shin, Karen Wang, Yuli Wang, Maxine Gao
Wayfaring and Home-coming, The Trailscape around Islamberg
Plant a tree and feel the delicacy of the young shoots and the strength of their growth; Take...

Slow Ablution
Water holds significant values in Muslim society. Ablution is practiced before prayers and a S...

Transforming Seasonal Grounds
The project is composed of several previously underused rural summer campgrounds in northwest ...

Bath Houses and Clinics at Islamberg
A rural hamlet serving as a refuge for American Muslims seeking to escape the troubles of thei...
4
Landscapes of Post-domestic Suburbia
This studio identified physical interventions to the detached house, the landscape in between, and agricultural land that reorganized, transformed, altered, or replaced it, unlocking spatial configurations of alternative forms of social aggregation. To formulate an architectural vision of a new commons, students expanded their understanding of the commons not only as shared domestic and economic space but as space that provides resources beyond shelter and commerce. While assuming that the twenty-first-century commons would provide these resources, in addition to shelter and commerce; the studio devised an architecture that accommodated the requirements of these diverse resources within a framework of shared production and consumption that is physically, economically, environmentally, and culturally accessible to all.
Students: Audrey Dandenault, Blake Kem, Cecile Kim, Hanyu Liu, Jacob Kackley, Maclane Regan, Paige Haskett, Zoona Aamir

People Come to Hudson for the Cranberries: A Guide to the Decommodification of Suburban Land, Small-Town Tourism, and Communal Boarding
Once the harbinger of an elite class of whalers, an underground red-light district, and the re...

Youth Commons
Youth Commons seeks to encourage place-based youth activism through intergenerational and mult...
5
Hudson Ark
In this studio, students proposed a Hudson Valley Museum of Nature, the “Hudson Ark.” The museums were designed to exhibit the flora and fauna currently thriving in the Hudson Valley with an emphasis on species threatened or close to extinction, some surviving in unusual circumstances. Students aspired to maintain complete symbiosis with all elements of Nature, neither giving nor taking more than their fair share. As architects, they ascribed to tendencies that support this goal including the notions of efficiency, organic design, lightweight and biodegradable structure, and the re-use of structures over time. This studio asked, can architects agree to a dictum similar with one required of medical professionals, that is, (to act forcefully) but “to do no harm”?
Students: Anne Freeman, Brennan Heyward, Hallie Chuba, Jordan Trager, Kristen Fitzpatrick, Kerol Kaskaviqi, Nararya Radinal, Priscilla Auyeung, Ruisheng Yang, Samuel Bager, Elaine Yu, Elena Yu

THE SMALLNESS OF US
A museum of biodiversity, the project is a celebration of diverse life forms and is organized ...

New means of the Acropolis of Athens in nature
This project studies the Acropolis of Athens, situated in the south bay tidal wetlands of upst...

Hudson Nature Museum
This outdoor nature museum and experience explores the duality of man in nature: that nature c...

The Edge
A fabricated human experience on the exploration of the edge between the machine and the garde...

Hudson Ark
Considering the sensitive nature of the site along the Hudson River, this project approaches a...

A Tomb, A Museum of Nature
Wherever we build, we consume resources that are sourced somewhere. Whatever we construct, we ...

Monuments to Nature
Designed with the intent to complement nature by contrasting its delicacy with massiveness, it...
6
Stranded Assets: Infrastructure Reuse in the Hudson Valley
The studio studied the impact of abandoned or underutilized public infrastructures to propose policies, programs, and designs that reconcile them with the landscape, natural systems, and local communities. The focus of our studio is the Hudson Valley, a region that experienced rapid growth during the Industrial Revolution followed by decline due to the advent of new technologies,resulting in abandoned infrastructure throughout the region. Students explored different types of “stranded assets” which are public and private infrastructure with communal and environmental value that have been or will become abandoned due to political, economic, environmental, and technological change. They explored how these infrastructures can be rebuilt in innovative ways to address environmental and equity goals and address issues that led to or were caused by their stranding. The studio looked at interventions in the territory—including infrastructures, extraction quarries, landfills, etc.—that have altered its environmental and socio-economic dynamics, analyzing them in terms of their impacts and opportunities. These were understood as assets to promote the ecological regeneration of the region as well as to address the socio-economic and environmental challenges of surrounding communities. The studio’s final proposals promoted new and more holistic ways to connect mankind to nature and to imagine new ways to live under contemporary planetary challenges.
Students: Isaac Khouzam, Polina Stepanova, Ruonan Du, Thiago Lee, Charlie Liu, Zina Berrada

Hudson Valley Milk Hub 2.0
Taking the abandoned Borden Dairy factory as the stranded asset, the project aims to provide a...

Connecting the West Shore
Decades of disinvestment from the regional transportation system has led to intense transit-ba...
7
Mental Health Care
This studio examined mental health care in the Hudson Valley, exploring practices of care that foreground connections between mental wellness and social justice movements. A region with a high number of historical psychiatric hospitals, the Hudson Valley has witnessed the critique and dismantling of those institutions without sufficient replacement in mental health care. Dutchess County, in particular, has been devastated by the opioid crisis and seen significant increases in mental health needs during the pandemic. Through conversations with guest speakers and community partners in Poughkeepsie, students learned about practices of radical mental health and healing justice that challenge conventions of psychiatric systems and support historically marginalized communities. The studio explored how issues of cultural identity, psychology, and spirituality become entangled in visions for transformative care.
Students: Anya Ray, Michael Lau, Julie Kim, Khadija ann Tarver, Nicolas Nefiodow Pineda, Rose Zhang, Sam Velasquez, Tianyun Zhang, William Rose, Yueyue Su, Yifei Yuan, Zixiao Zhu

The Healing Trail
The Healing Trail seeks to provide a safe, comfortable space for the people of the Poughkeepsi...

CLIMB!
Recognizing the economic and educational disparity that plagued Poughkeepsie, we focus our att...

The Center for Healing Arts
There are five established walls of theater. The Center for Healing Arts aims to remove all of...

Mind-Flow
Poughkeepsie, New York, has been severely affected by the opioid crisis and political decision...

The Care Collective
Our proposal for a mental wellness center in Poughkeepsie developed from the idea that our sen...

Kin House
KIN HOUSE provides the space for healing through relationships. The facility targets those who...

A City Run by the Youth
A City Run by the Youth looks at resolving the current shortage of youth services in Poughkeep...
8
Fringe Timber
In this course, students designed a vertical commons, a community-owned forest, and a research and manufacturing facility that produces mass timber for urban centers in the northeast, using mass timber as the primary building material. After establishing an idealized scale and brownfield site, students analyzed ecological and material flows to propose new methods of generating and distributing renewable materials through new rituals and greater purposes. Students designed an architecture that supports an intentional cadence of life, describing through drawing how the place actively participates in reducing carbon emissions and engages in environmental justice.
Students: Cemre Tokat, Joachym Joab, Jixuan Li, Marcus Chan, Qingning Cao, Shining Hong, Stephen Zimmerer, Tung Yi Lam, Megan Dang, Yiyi Gao, Yerin Won

Pines Nest
Pines Nest vertically integrates Christmas tree farming and mass timber harvesting and product...

Timber Digest
Timber Digest is a research-based design exploration in the Black Rock Forest. Our findings re...

Sap Lab
The proposal reimagines the integration of an invasive species (Hemlock Woolly Adelgid) into t...

Soft Breath
In Black Rock Forest, there are many streams with fish. My project is a fish research center f...

The Ecological Adaptation Contingent
The Ecological Adaptation Contingent imagines a national peacetime mobilization effort centere...

Animal Research Center for Black Rock Forest
This project is a hybrid program of timber manufacturing and an animal research center for Bla...

Idlewild
In his book published in 1855, Outdoors at Idlewild, the writer Nathaniel Parker Willis descri...




















