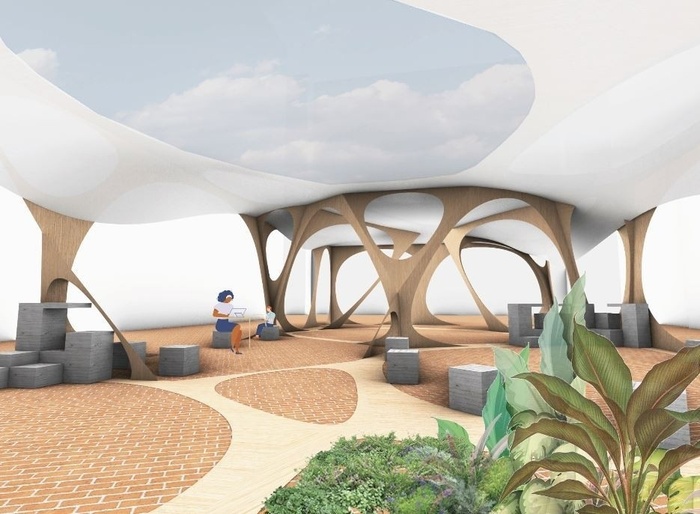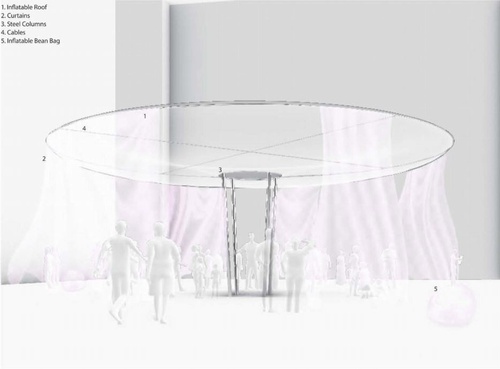1
The Outside In Seminar
This design-build seminar is a collaborative initiative to design, build, and program a temporary pavilion structure that was erected by the students in the area between Avery, Fayerweather and Schermerhorn Halls during the Spring semester of 2021. The pavilion is being programmed for events outside of GSAPP beginning with 2021 graduation for both on-site and remote event participation.
Follow @avery.spot on Instagram for updates!
Students: Zina Berrada, Eleanor Lucas Birle, Jiyong Chun, Marie Christine Karim Dimitri, Anays Mical Gonzalez Sanchez, Lin Hou, Nanjia Jiang, Blake Matthew Kem, Cecile Kim, Kim Cherutai Langat, Kassandra Shuen Lee, Xinyi Qu, Vera Montare Savory, Tristan Schendel, Lauren Brooke Scott, Kaeli Alika Streeter, Taylor James Urbshott, Xindi Wang, Eunjin Yoo, Elie Zeinoun
2
Charette
The Architecture Advanced VI Studio began the Spring 2021 semester with a week-long design charrette titled “Outside In Pavilion: The Body in Space Today.” The event focused on designing an inflatable pavilion to extend the capacity of Avery Hall to bring the outside in. The brief entailed a design that brings people together but accommodates physical distancing requirements. Students considered how a pavilion could perform in terms of climate resiliency, energy use, and structural principles.
Architecture has to a vast degree relied on compression for its stability—inflatable structures reverse this by relying on tension across their surfaces. What is possible today if we imagine a new capacity of pneumatics in architecture? What if we imagine tension and surface or persistent air exchange and pressure as structure? What if we dramatically expand ratios of material mass to volume?
Finalists were selected by a jury of GSAPP Faculty members including Mario Gooden, Torkwase Dyson, Steven Holl, Dimitra Tsachrelia, Mark Wasiuta, Galia Solomonoff, Anna Puigjaner, Justin Garrett Moore, Alicia Ajayi, Jing Liu, Nina Cooke John, Michael Bell, Stephen Burks, Enrique Walker, Ada Tolla, Giuseppe Lignano, Juan Herreros, Jaffer Kolb, Ivi Diamantopoulou, Mimi Hoang, Amanda Williams, Ife Vanable, Hilary Sample, Kate Ascher, Christoph Kumpusch, Victor Body-Lawson, and Laurie Hawkinson.
Selected Finalists
*H.O.T. DO.G.S (Hovering Objects Tenderly Defining Outrageous Group Spaces* [**Benjamin Akhavan**](/student-work?student_name_contains=Akhavan&title_code_callnumber_etc_contains=&faculty_name_contains=&program_area=&program=&by_course_sequence=&by_semester_year=ALL+SEMESTERS+%26+YEARS), [**Erin Biediger**](/student-work?student_name_contains=Erin+Biediger&title_code_callnumber_etc_contains=&faculty_name_contains=&program_area=&program=&by_course_sequence=&by_semester_year=ALL+SEMESTERS+%26+YEARS), [**Yu-Jun Yeh**](/student-work?student_name_contains=Yu-Jun+Yeh&title_code_callnumber_etc_contains=&faculty_name_contains=&program_area=&program=&by_course_sequence=&by_semester_year=ALL+SEMESTERS+%26+YEARS), and [**Florencia Yalale**](student-work?student_name_contains=Yalale&title_code_callnumber_etc_contains=&faculty_name_contains=&program_area=&program=&by_course_sequence=&by_semester_year=ALL+SEMESTERS+%26+YEARS)
*Sponge* [**Keon Hee Lee**](/student-work?student_name_contains=Keon+Hee+Lee&title_code_callnumber_etc_contains=&faculty_name_contains=&program_area=&program=&by_course_sequence=&by_semester_year=ALL+SEMESTERS+%26+YEARS), [**Marcell Sandor**](/student-work?student_name_contains=Sandor&title_code_callnumber_etc_contains=&faculty_name_contains=&program_area=&program=&by_course_sequence=&by_semester_year=ALL+SEMESTERS+%26+YEARS), and [**Taylor Urbshott**](/student-work?student_name_contains=Taylor+Urbshott&title_code_callnumber_etc_contains=&faculty_name_contains=&program_area=&program=&by_course_sequence=&by_semester_year=ALL+SEMESTERS+%26+YEARS)
*Balloon Saloon* **Jiyong Chun**, [**Jun Ito**](/student-work?student_name_contains=Jun+Ito&title_code_callnumber_etc_contains=&faculty_name_contains=&program_area=&program=&by_course_sequence=&by_semester_year=ALL+SEMESTERS+%26+YEARS), and [**Reem Yassin**](/student-work?student_name_contains=Reem+Yassin&title_code_callnumber_etc_contains=&faculty_name_contains=&program_area=&program=&by_course_sequence=&by_semester_year=ALL+SEMESTERS+%26+YEARS)
*The Canopy* [**Marie Christine Dimitri**](/student-work?student_name_contains=Marie+Christine+Dimitri&title_code_callnumber_etc_contains=&faculty_name_contains=&program_area=&program=&by_course_sequence=&by_semester_year=ALL+SEMESTERS+%26+YEARS), [**Junyong Park**](/student-work?student_name_contains=Junyong+Park&title_code_callnumber_etc_contains=&faculty_name_contains=&program_area=&program=&by_course_sequence=&by_semester_year=ALL+SEMESTERS+%26+YEARS), and [**Tristan Schendel**](/student-work?student_name_contains=Tristan+Schendel&title_code_callnumber_etc_contains=&faculty_name_contains=&program_area=&program=&by_course_sequence=&by_semester_year=ALL+SEMESTERS+%26+YEARS)
*Sky-light Pavilion* [**MinJae Lee**](/student-work?student_name_contains=MinJae+Lee&title_code_callnumber_etc_contains=&faculty_name_contains=&program_area=&program=&by_course_sequence=&by_semester_year=ALL+SEMESTERS+%26+YEARS), [**Yasmin Ben Ltaifa**](/student-work?student_name_contains=Yasmin+Ben+Ltaifa&title_code_callnumber_etc_contains=&faculty_name_contains=&program_area=&program=&by_course_sequence=&by_semester_year=ALL+SEMESTERS+%26+YEARS), [**Mariami Maghlakelidz**](/student-work?student_name_contains=Mariami+Maghlakelidz&title_code_callnumber_etc_contains=&faculty_name_contains=&program_area=&program=&by_course_sequence=&by_semester_year=ALL+SEMESTERS+%26+YEARS), and [**Mark Melita**](/student-work?student_name_contains=Mark+Melita&title_code_callnumber_etc_contains=&faculty_name_contains=&program_area=&program=&by_course_sequence=&by_semester_year=ALL+SEMESTERS+%26+YEARS)

Sky-light Pavilion / How can we design spaces of uncertainty? How can we design for unpredictability? How can we encourage normal facets of life such as social interaction? Taking these questions into consideration, we proposed the inflatable Sky-light Pavilion to extend GSAPP’s learning and co-curricular activities into the courtyard and allow for different moments of predictability and unpredictability, such as a global pandemic, to safely co-exist.

Balloon Saloon / The flexible design of Balloon Saloon allows people to create and adjust their own space depending on their individual or collective needs. The system utilizes 6-feet-diameter balloons inflated with helium and draped with a soft fabric curtain. Balloons are contained within a honeycomb wire-mesh pavilion. Users can easily move, shuffle, or pull the balloons to customize a variety of spaces, from an individual enclosed capsule to a bigger gathering plaza.

The Canopy / The structure consists of cables fastened to the windows of Avery and Fayerweather Halls; each of the three discreet canopies is supported at a different elevation. This creates a single-sheltered space and three different zones with different degrees of intimacy, at the same time. The fabric is envisioned as a colorful play of light in the sky that illuminates the interior during the day and the structure itself at night.

The Sponge Pavilion / This porous, inflatable canopy is supported by cables that are connected to the upper-level structural cores of Avery and Fayerweather Halls, which delineate spatial boundaries inside the pavilion. Interior spaces open up to the sky and are defined by drapes. Accessible via slits cut into the drapes, these private spaces create unique lighting conditions, especially after dark. Illuminated from the inside, the drape-defined “columns” cast a colorful glow on the surrounding environment, while also providing surfaces for multimedia projections.

On Cloud Six / This pavilion relies on the six-foot social distancing requirement, which has dominated the past year, to define the base module of a circular tensegrity structure. The space supports a circular classroom arrangement to enable everyone to see and communicate at an equal distance and provides a centrally located stage for student presentations. The tensegrity structure also functions as furniture; each seat located alongside a multipurpose pin-up board.

H.O.T. D.O.G.S. / The design consists of inflated, hovering columns that define and activate the space between Avery and Fayerweather Halls. The columns are suspended from a tensile track and can be moved between connection points. The tensile cable system is supported by non-invasive brackets hung on the buildings’ second-floor window sills. These objects can be rearranged to create a variety of group spaces: by interlocking the floating columns, walls can be clustered or dispersed for projection and performance.
Additional Proposals


























